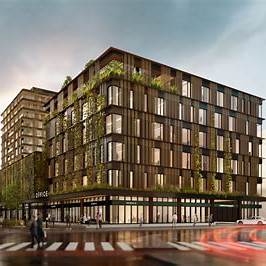In Amsterdam-North, on Distelweg, a new live/work building is being developed in the Buiksloterham neighborhood. The design by MoederscheimMoonen Architects divides the program into three volumes: a residential volume along the waterfront, an elongated volume for parking in the middle, and an office volume on Distelweg. The plinth contains a living room, hospitality, and office and studio spaces that connect to the street. For our partner Fenaks Façades, Lmms created Bim of the aluminum window frames, curtain walls and other façade components to ensure accurate and efficient execution.

